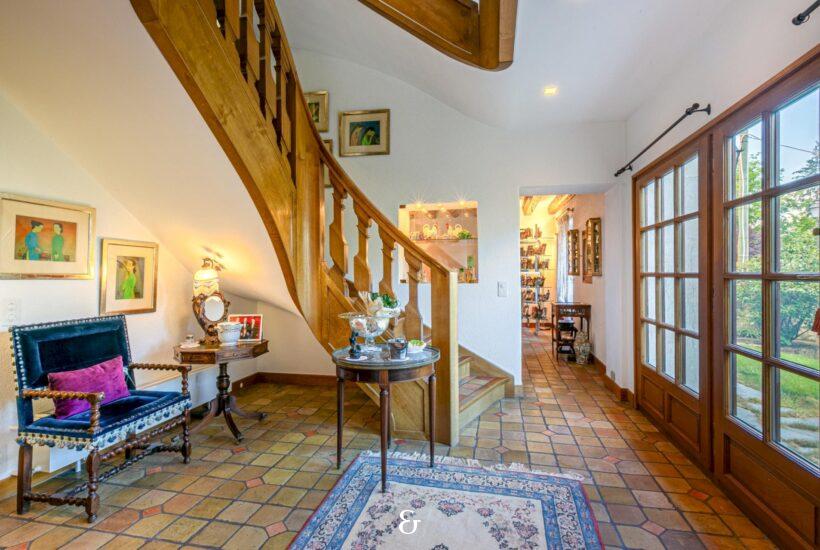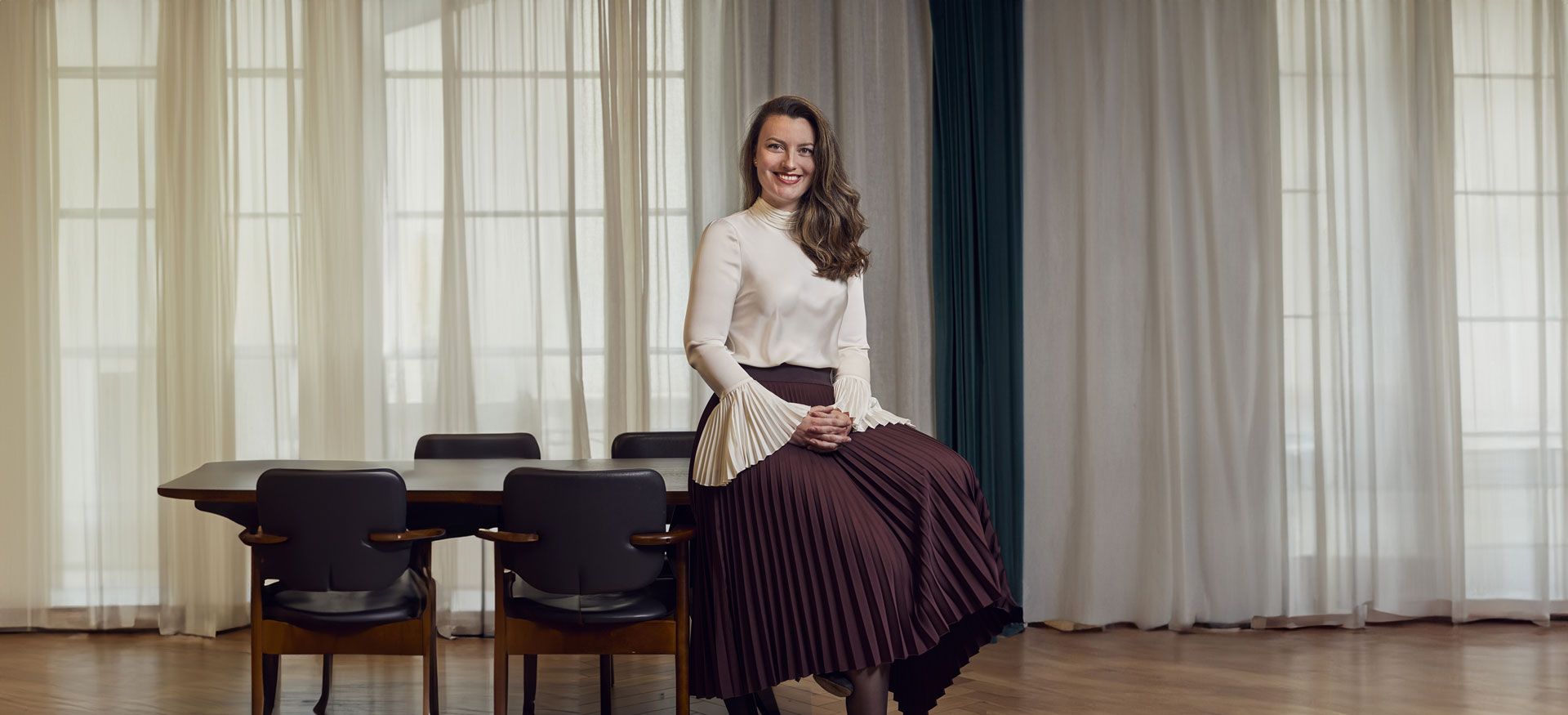Veyrier
Superb farmhouse in a bucolic setting
CHF 5'900'000.-
REF. MVEPI
Welcome to Villa "La Pensée".
Antique charm, bucolic surroundings and cachet are the key words defining the enchanting setting enjoyed by "La Pensée".
Built in the mid-19th century on a plot of around 1,800 m2, this former farmhouse is located in the sought-after commune of Veyrier, just a short walk from the village centre.
As the historic building is in a superb state of repair, it offers around 430 m2 of living space, distributed as follows:
On the ground floor:
A spacious, light-filled entrance hall, cloakroom, utilities, a spacious, functional, fully-equipped kitchen, utility room/storeroom, dining room, cosy lounge with sculptural antique fireplace giving access to a beautiful terrace and garden.
On the 1st floor:
A large master suite with an en suite bathroom as well as a dressing room, a second bedroom with its en suite bathroom, and then a third bedroom used as a dressing room.
On the 2nd floor:
Three bedrooms-bedrooms, two bathrooms as well as plenty of storage.
Basement:
Partly excavated, it benefits from plenty of storage space, the boiler room and a wine cellar.
The quality of the outside environment lends a unique atmosphere of absolute tranquillity, thanks to the many trees planted, a small pond, a splendid greenhouse, a vegetable garden and a children's hut. There is the possibility of parking two to three vehicles in the inner courtyard as well as two cars in the outer box.
Antique charm, bucolic surroundings and cachet are the key words defining the enchanting setting enjoyed by "La Pensée".
Built in the mid-19th century on a plot of around 1,800 m2, this former farmhouse is located in the sought-after commune of Veyrier, just a short walk from the village centre.
As the historic building is in a superb state of repair, it offers around 430 m2 of living space, distributed as follows:
On the ground floor:
A spacious, light-filled entrance hall, cloakroom, utilities, a spacious, functional, fully-equipped kitchen, utility room/storeroom, dining room, cosy lounge with sculptural antique fireplace giving access to a beautiful terrace and garden.
On the 1st floor:
A large master suite with an en suite bathroom as well as a dressing room, a second bedroom with its en suite bathroom, and then a third bedroom used as a dressing room.
On the 2nd floor:
Three bedrooms-bedrooms, two bathrooms as well as plenty of storage.
Basement:
Partly excavated, it benefits from plenty of storage space, the boiler room and a wine cellar.
The quality of the outside environment lends a unique atmosphere of absolute tranquillity, thanks to the many trees planted, a small pond, a splendid greenhouse, a vegetable garden and a children's hut. There is the possibility of parking two to three vehicles in the inner courtyard as well as two cars in the outer box.
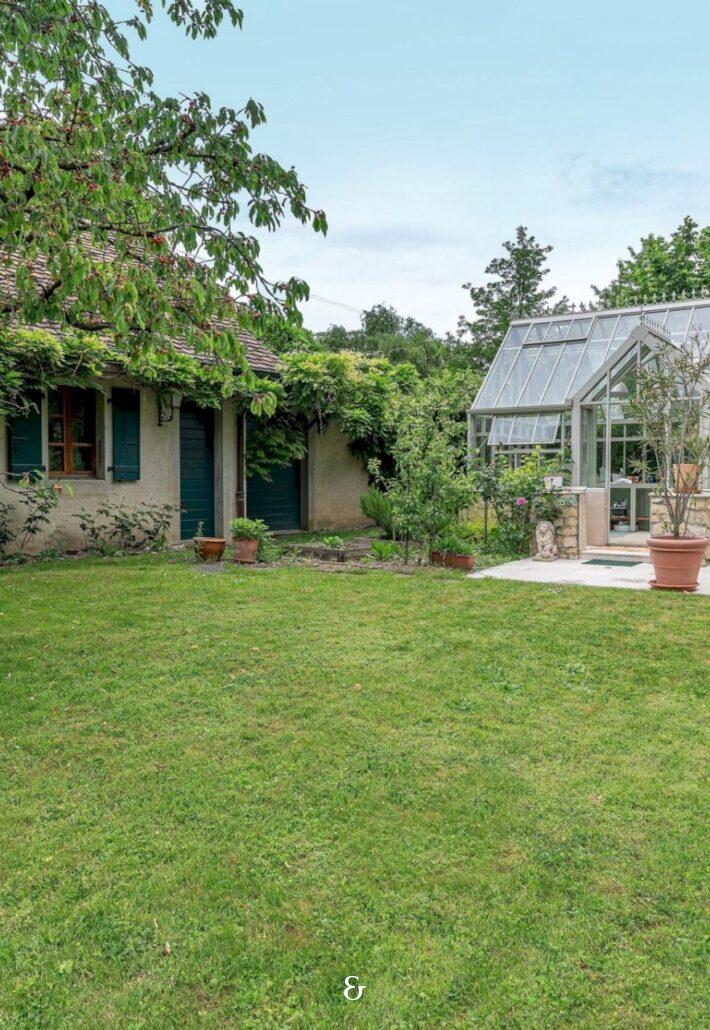
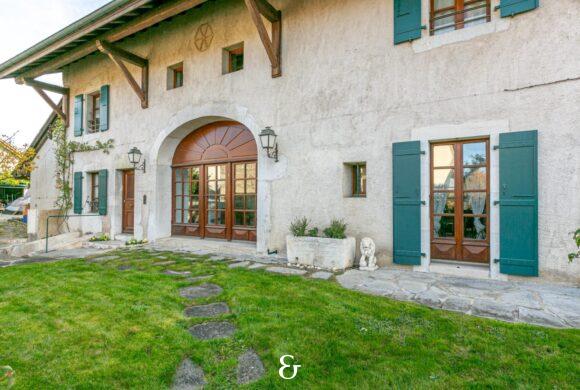
Where history meets the sweetness of life
A house of soul and memory with its 430 m2
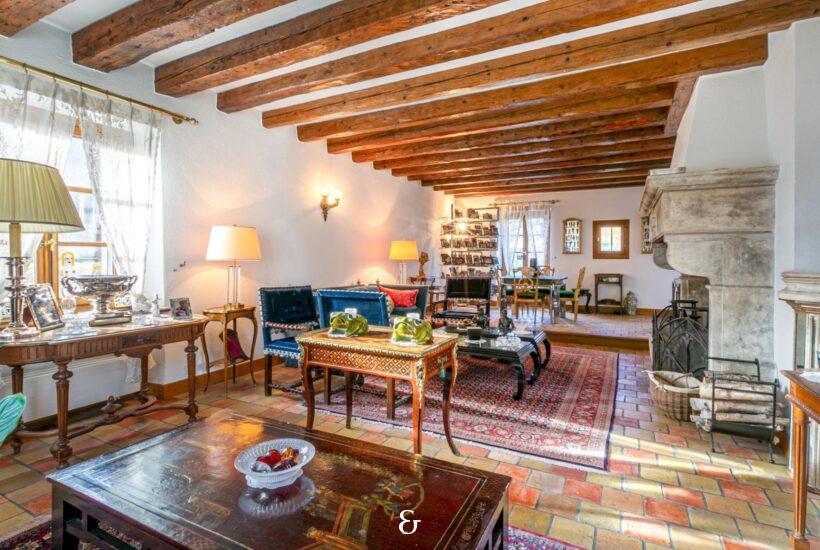
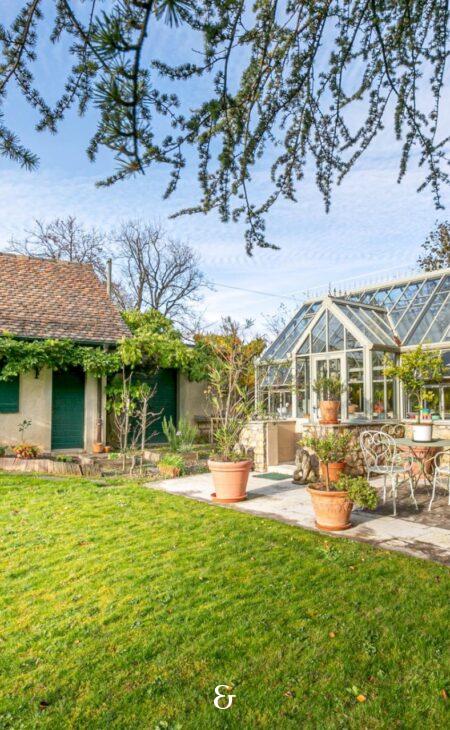
A green setting where pond, greenhouse and secret garden intertwine
- Near public transportation
- Parking space
- Bus stop
- Green landscape
- Shops
- Villa area
- Village
- Restaurant(s)
- Recreation
- Schools
